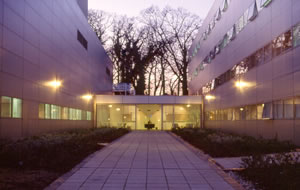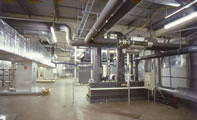| Project:University
of Southampton, Electronics Building |
| Brief:
The brief was to provide Clean Room Facilities for the Optical
Fibres and Micro-Electronics Departments, together with associated
laboratory, teaching and office accommodation.
Design Solution:
Working within tight cost constraints, the scheme groups usable
areas in terms of function, inter-relationships and servicing
requirements. The resultant built form includes the Clean
Room Building, connected by a single storey link, to the 4
storey teaching / laboratory block.
The clean rooms required bulk gasses, which were located
in a separate storage compound, screened by a wall and landscaping.
Client: University of Southampton
Gross floor area: 6,700 sq. m |
|

Main Entrance |

Clean Room Services |
|
|





