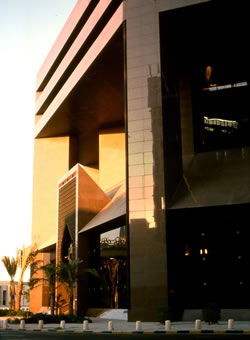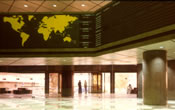| Project: Stock
Exchange, Kuwait City |
|
|
| Location:
The exchange is a major building on an important site not
far from the Seif Palace in Kuwait and opposite the State
Mosque. The scale and materials of the building, emphasise
its importance as the centre of Kuwait’s financial community.
Design Solution:
The building is divided into three easily identifiable elements,
within an eight storey high cubic form.
- The lowest three floors contain the Market Trading Floor
surrounded by Brokers’ Dealing Rooms and this forms
the podium covering the entire site area.
- Above this is an “L” shaped wing of offices
overlooking the roof water garden.
- The remainder of the cubic form is completed by the two
“bridge” floors which are suspended three storeys
above the podium and span between the main building cores.
The space within the hollow cube is screened from the sun
by a large shading roof which span between the “L”
shape block and the bridge accommodation. Considerable attention
has been devoted to countering the effects of the harsh climate
and to produce good environmental conditions by developing
a sympathetic architectural form.
The accommodation within the building includes the Stock
Market floor, Brokers’ Offices, the Stock Exchange Administration
and Computer Suite, a Conference Theatre, together with lettable
office space and car parking facilities.
Client: Kuwait Ministry of Commerce
Site Area: 5,000 sq. m.
Gross floor area: 34,000 sq. m. |
|
 |
| |
 |
 |





