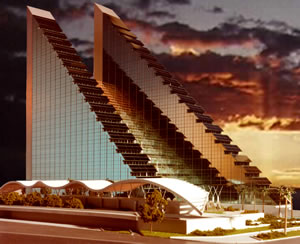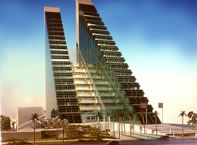| Project: Social
Security HQ, Kuwait |
|
|
| Location:
The complex is located at one of the most important approaches
into Kuwait City and provides the opportunity of creating
a striking landmark at the junction of Soor Street and Al
Mubarak Street as a gateway into the downtown business area
of the city.
The Concept:
The headquarters building rises dramatically as two shimmering
reflective triangular sails linked by a ten-storey atrium.
The sails accommodate the administrative offices of the various
departments. The atrium provides convenient communication
links between departments and creates an imposing entrance
into the complex. The ground floor of the atrium contains
the visitors Dealing Hall. Special staff amenities, the health
and social club, kindergarten and seminar hall are accommodated
within the landscaped podium, planned around a series of shaded
gardens.
Car parking for staff and visitors is provided in two levels
of basement under the whole of the development.
Client: Kuwait Social Security organisation
Gross Area: 30,600 sq. m. |
|

|
 |
 |





