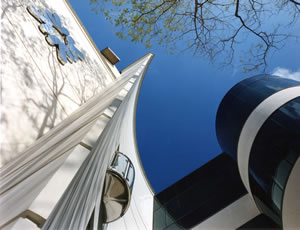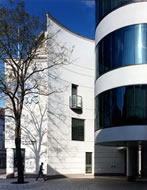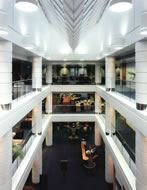| Project: Royal
Bank of Scotland, Jersey |
|
|
| Brief:
The Partnership was commissioned by the Royal Bank of Scotland
to design their Jersey HeadQuarters on a prestigious corners
site in the heart of St Helier.
Design Solution:
The site is bounded by roads on three sides and the main entrance
to the banking hall has been designed around an existing Robina
Tree, creating a formal pedestrian zone.
The building is a modern interpretation of the existing urban
fabric, in its use form and technology. Its fenestration,
limestone and granite cladding, were chosen to reflect traditional
details of the more familiar St Helier vernacular design.
The building is planned on four levels. The banking hall
on the ground floor is dominated by a three storey atrium,
flooding the interior with natural daylight. The first and
second floors provide the office accommodation. The third
floor contains residential accommodation for senior bank staff.
Client: Royal Bank of Scotland
Gross floor area: 4,800 sq. m.
Awards: Civic Trust Commendation |
|
 |
| |
 |
 |





