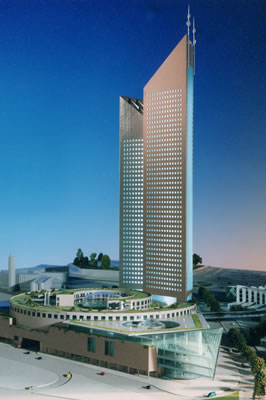| Project: Addis
ababa, Ethiopia |
|
|
| Brief:
The project brief anticipated a development of 200,000 square
meters of accommodation consisting of retail, office, cultural
facilities and open landscaped areas.
Design Solution:
The Design Solution is realised in the sculptural arrangement
of high-rise office towers forming a dramatic landmark adjacent
to Menelik II Square, a major city space and a low-rise multi-level
shopping centre arranged around a central piazza and a curved
shopping mall.
The development will become the main focus for discerning
shoppers and provide a selection of high quality shops, fashion
boutiques, department stores, supermarkets and specialist
shops.
In addition there will be a choice of restaurants, coffee
shops, terrace cafes, and ice cream parlours, grouped around
a food court with an outlook over the central events arena
and shopping mall.
Client: Private Investor
Site Area: 0 hectares |
|
 |





